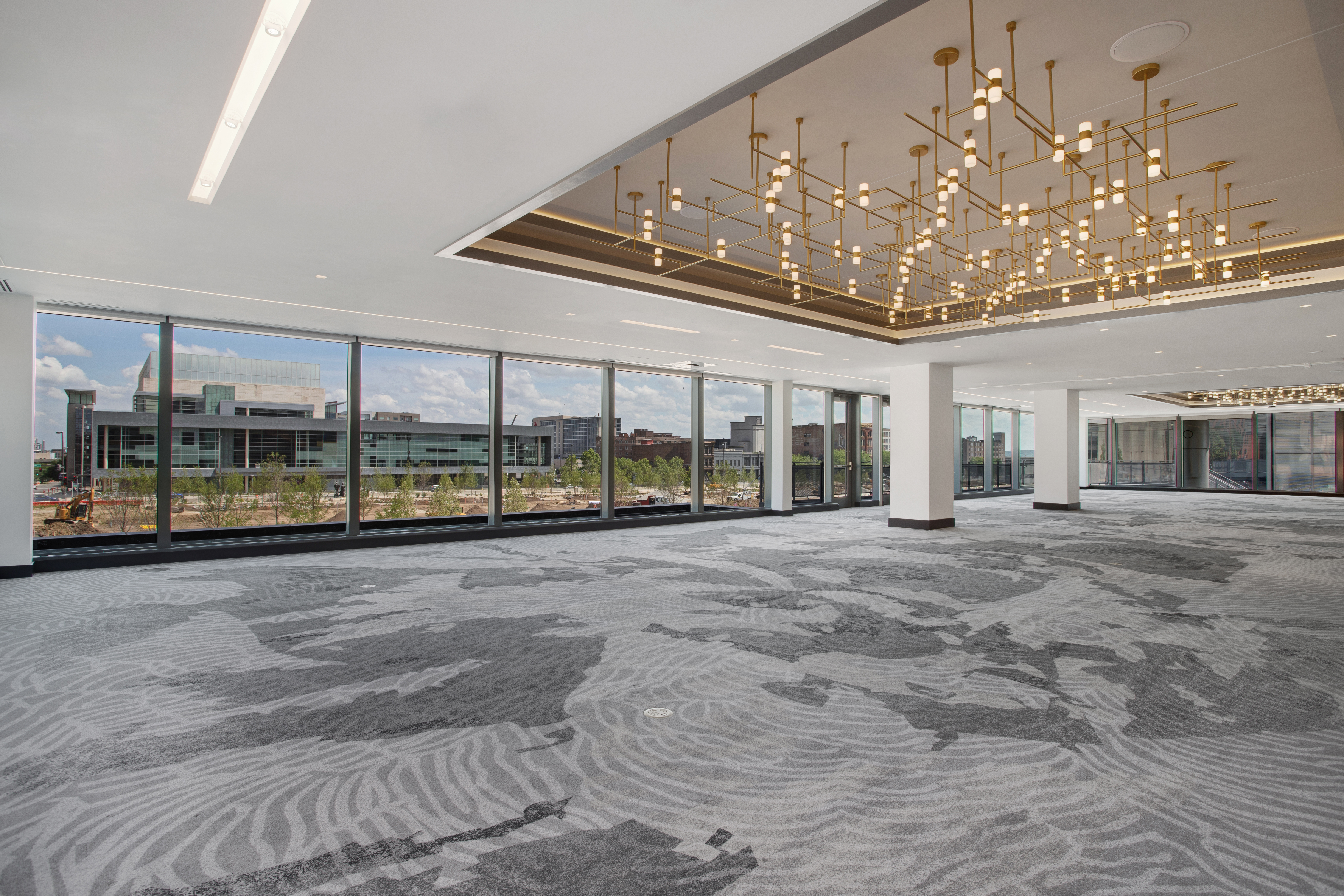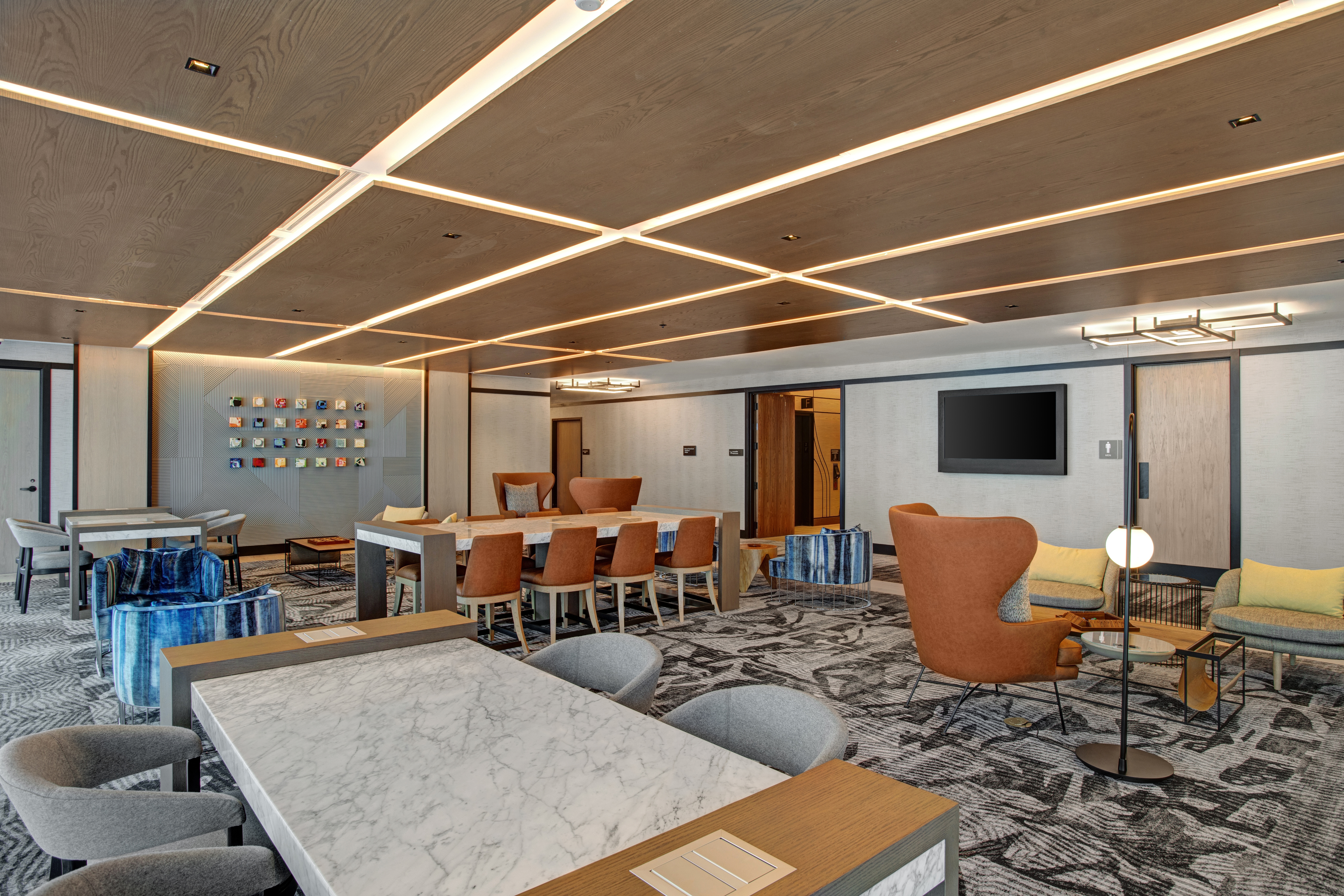
Weddings
Celebrate Your Love Story
Invite your friends and family to a beautiful wedding weekend at The Farnam, set against the panoramic backdrop of the Omaha skyline. With elegant ballroom space for wedding receptions of up to 300 guests, you and your better half can dance the night away while your guests enjoy locally-sourced catering at a venue to remember.
Wedding Amenities
- Romantic Views of Downtown Omaha
- All-Inclusive Wedding Packages
- Renowned Chef & Culinary Team
- Customizable Locally-Sourced Catering Menus
- Accessible Downtown Old Market Location
Rosewater Ballroom
3,304 sq. ft. | Up to 250 guestsCelebrate your special day in a sumptuous ballroom setting featuring floor-to-ceiling windows, lofty ceilings, and crisp white curtains. The Rosewater Ballroom offers a polished and romantic setting for wedding receptions of up to 250 guests.
Prefunction
1,077 sq. ft. | Up to 120 guestsOur 1,077 square feet of graceful pre-function space provides the perfect social space for evening cocktail hours, wedding photos, and preparation for the big event.

Capacity Chart
| Venue | Floor Location | Dimensions | Area (SQ. FT) | Length | Width | Ceiling Height | Theatre | Classroom | Conference | U - Shape | Reception | Banquet | Crescent Rounds | Hollow Square | Exhibit 8 x 10 | Exhibit 10 x 10 |
|---|---|---|---|---|---|---|---|---|---|---|---|---|---|---|---|---|
| Rosewater | Floor 2 | 97x38x9 | 3,304 | 96ft - 8 in | 37ft - 6in | 9ft | 368 | 140 | 80 | 96 | 330 | 275 | 194 | 80 | 21 | 17 |
| Prefunction | Floor 2 | 27x53x9 | 1,077 | 27 ft - 2 in | 53 ft | 8ft - 10in | n/a | n/a | n/a | n/a | n/a | n/a | n/a | n/a | n/a | n/a |


